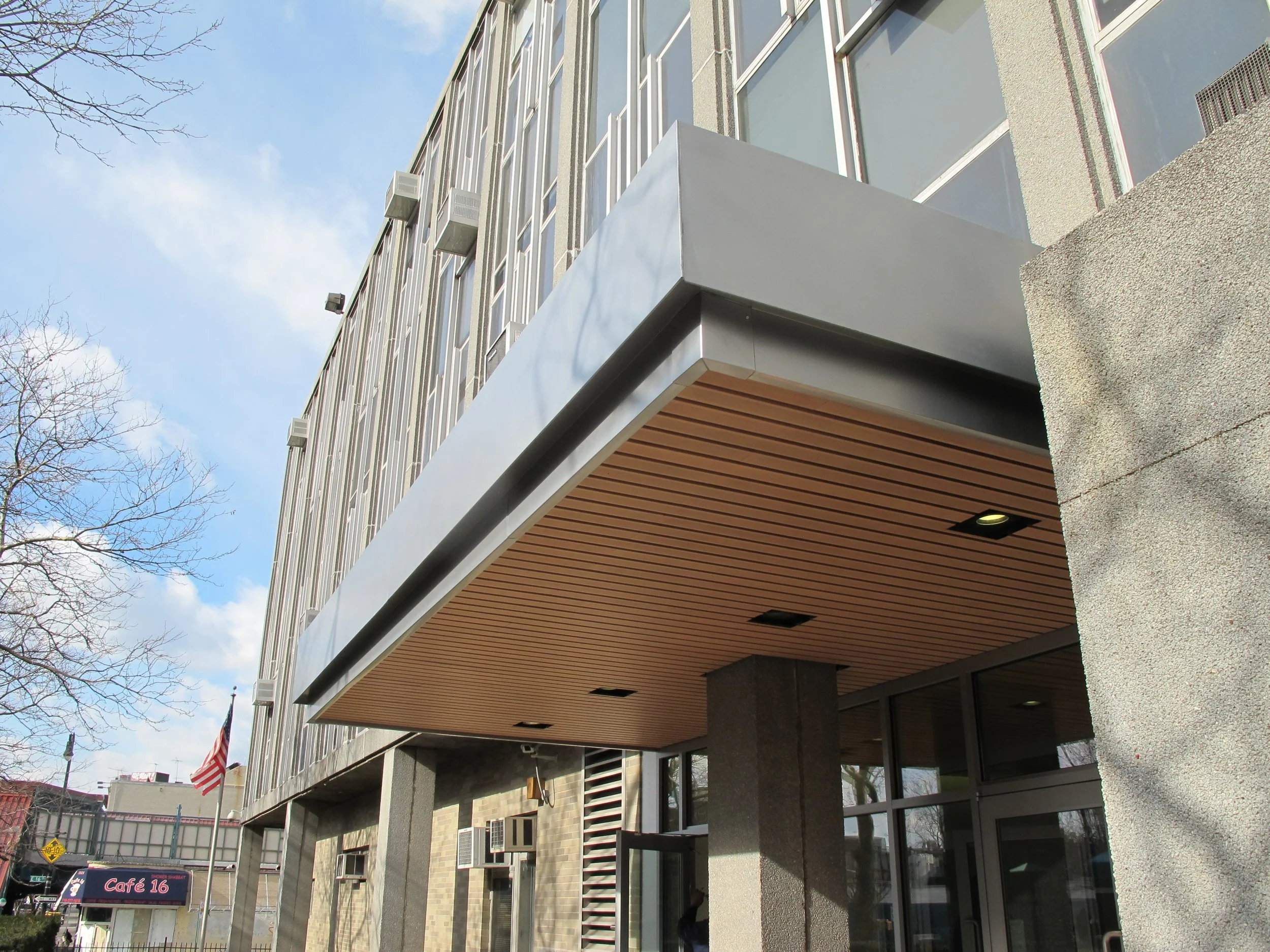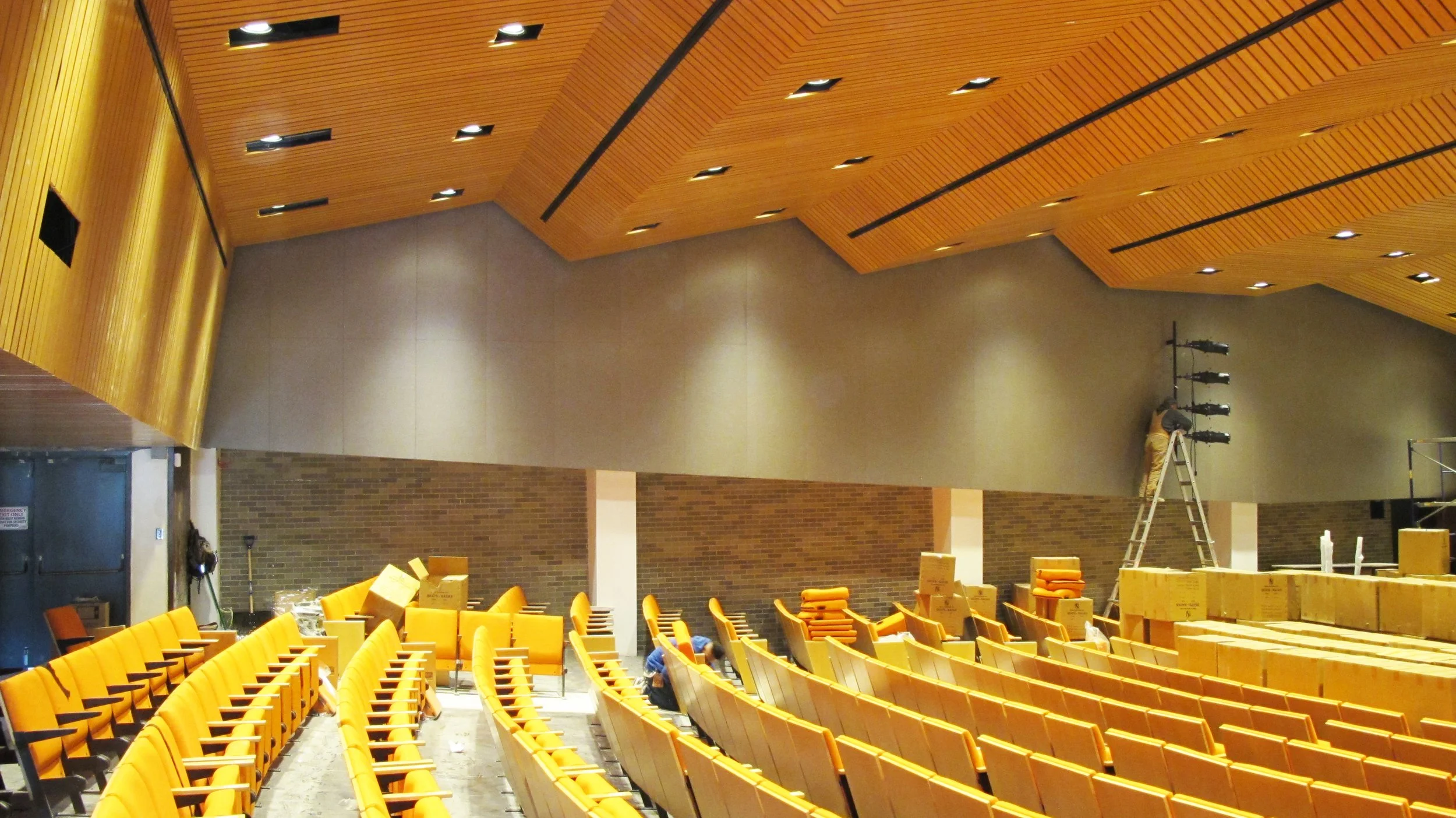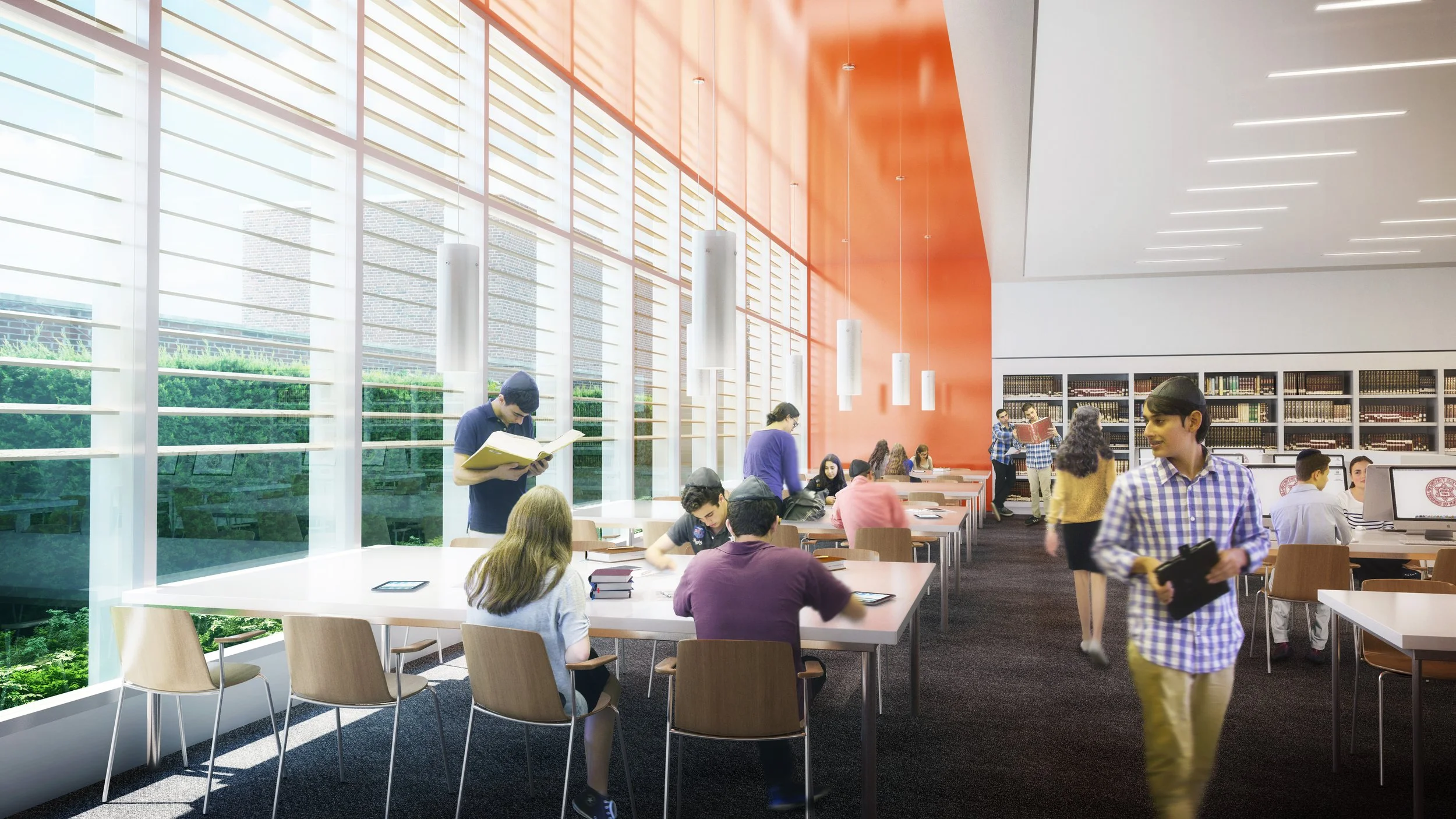
Yeshivah of Flatbush
ROLE: Architect
PROGRAM: Lobby, Entrance, Auditorium
AREA: 8,000 SF
LOCATION: Brooklyn, NY
This 8,000 SF interior renovation of the existing entry lobby is part of the overall master plan design scheme for the larger Yeshivah of Brooklyn project. A continuous wooden ribbon wraps from the exterior canopy into the auditorium where its geometry produces high performance acoustic values for the cultural center.
Work Completed while at Dattner Architects in NYC






